Riverview Garden Apartments - Apartment Living in Fresno, CA
About
Welcome to Riverview Garden Apartments
8088 N Poplar Ave Fresno, CA 93711P: 559-432-3653 TTY: 711
F: 559-432-8133
Office Hours
Monday through Friday: 9:00 AM to 4:00 PM. Saturday and Sunday: Closed.
Welcome home to Riverview Gardens Apartments, located in Fresno, California. Our beautifully landscaped community is nestled in the northern part of the city near Woodward Park. We are proud to be part of the Clovis Unified School District. We are within walking distance to the Villagio and Red Park shopping centers. With the convenience of nearby Freeway 41, you can experience the great outdoors and amazing entertainment, all within your reach.
Riverview Garden Apartments offers spacious one, two, and three bedroom homes with six unique floor plans. You will be delighted with the gas fireplace, central air and heating, ceiling fans, mini and vertical blinds, and fully-equipped energy efficient kitchens with large pantries that are standard features. Select residences include a balcony or patio, skylights, in-home washer and dryer, and garage. You deserve the best and can find it at Riverview Garden Apartments.
Our beautiful gated community offers a variety of on-site amenities, eliminating the need to drive anywhere. Relax by one of our two pools, unwind in our soothing spa, stay in shape at our fitness center, or challenge friends and family to a vigorous game of tennis or racquetball. On-call and on-site maintenance, laundry facility, available short-term leasing and corporate housing, and access to public transportation will also enhance the quality of your life. At Riverview Gardens there is something for everyone. Call us to schedule your personal tour today.
Floor Plans
1 Bedroom Floor Plan
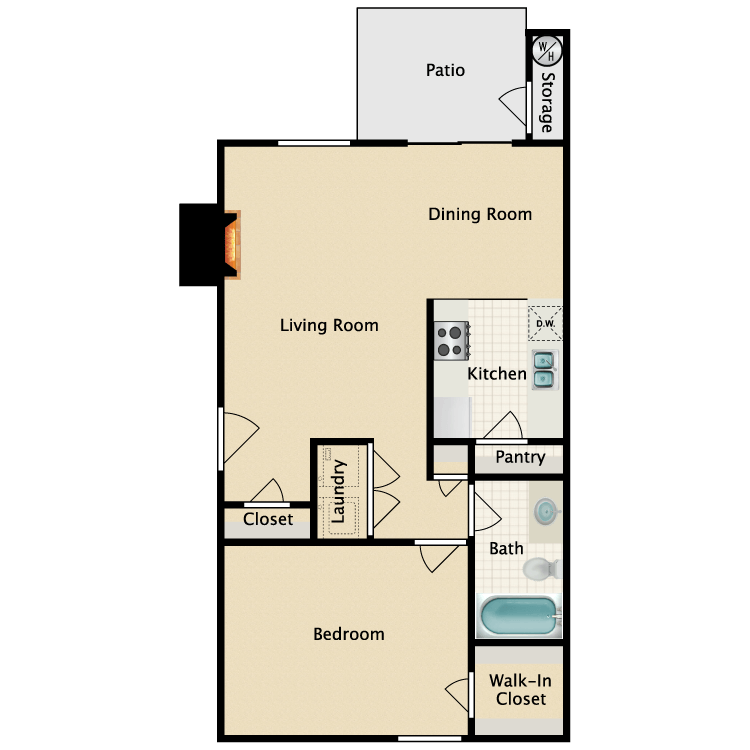
A
Details
- Beds: 1 Bedroom
- Baths: 1
- Square Feet: 756
- Rent: $1325-$1395
- Deposit: $650
Floor Plan Amenities
- Fully Equipped and Energy Efficient Kitchens
- Private Balcony or Patio *
- Breakfast Bar *
- Cable Ready
- Ceiling Fans
- Covered Parking
- Cozy Fireplaces *
- Disability Access
- Energy Efficient Heating and Air Conditioning
- Garages *
- Granite Bath and Kitchen Counters *
- Luxury Vinyl Plank Flooring *
- Pantry and Linen Storage
- Skylight *
- Vertical Blinds
- Walk-in Closets *
- Washer and Dryer Connections
- Washer and Dryer In Home *
Some Apartments May Not Include All Features
Floor Plan Photos
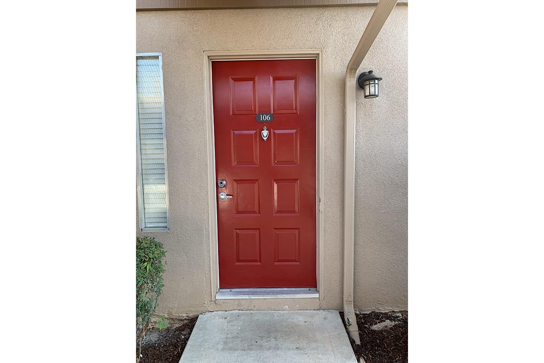
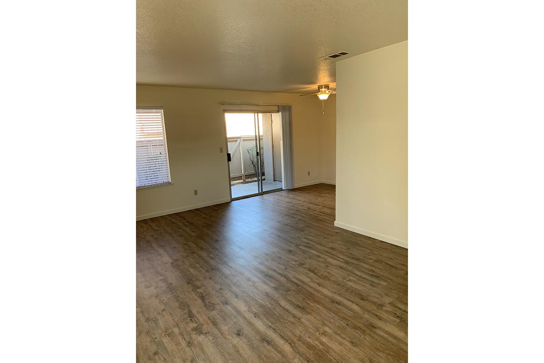
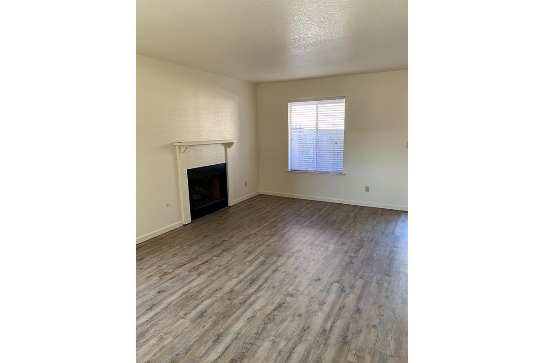
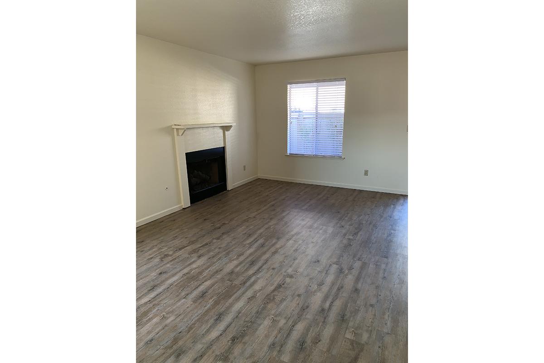
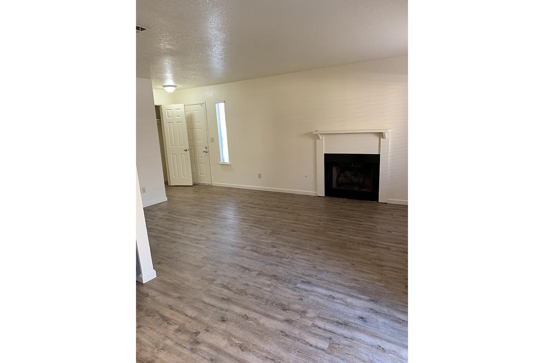
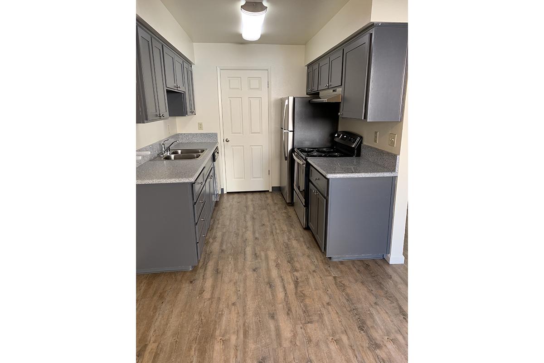
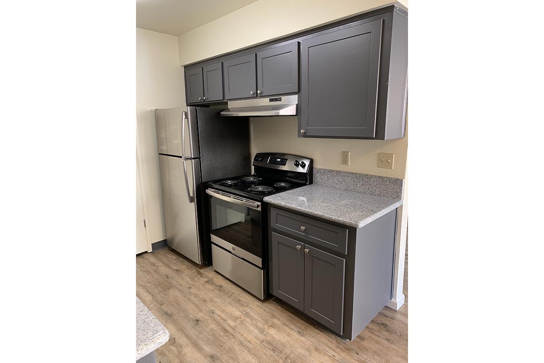
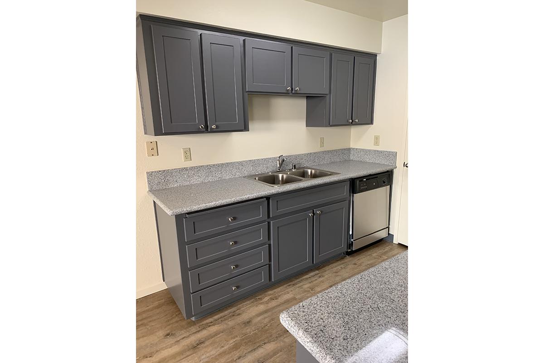
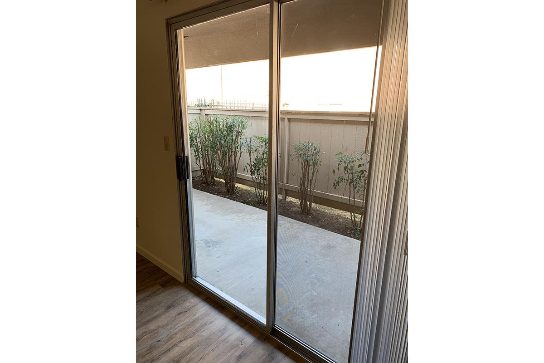
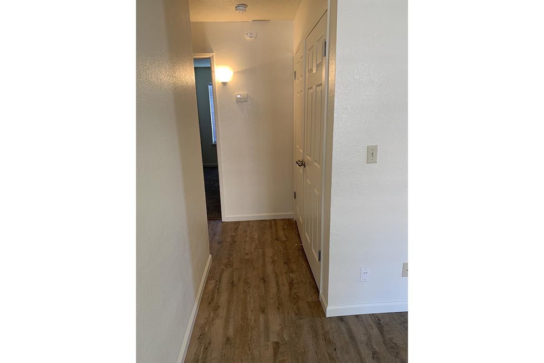
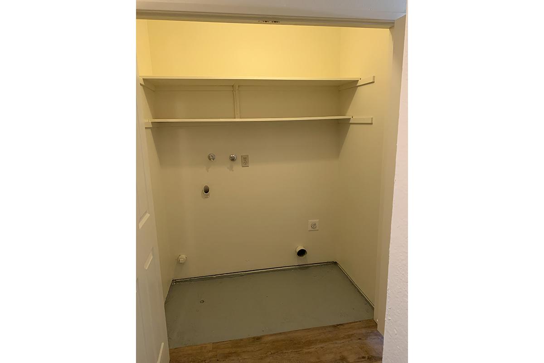
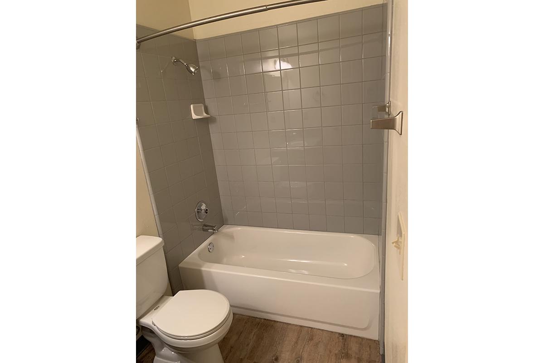
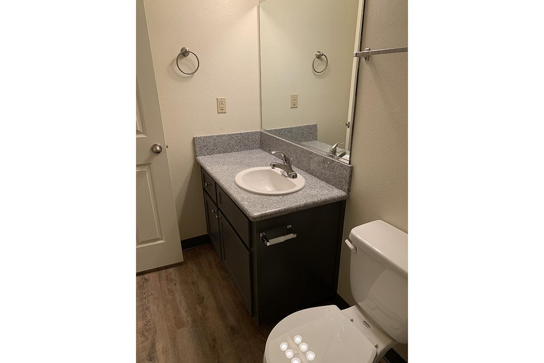
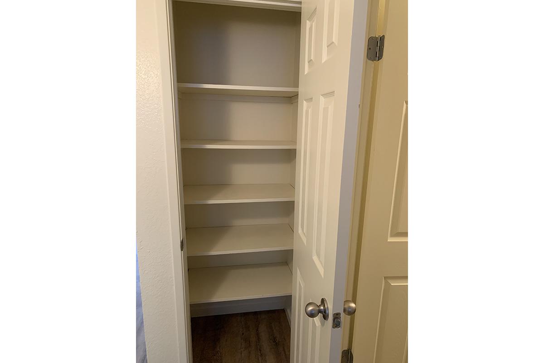
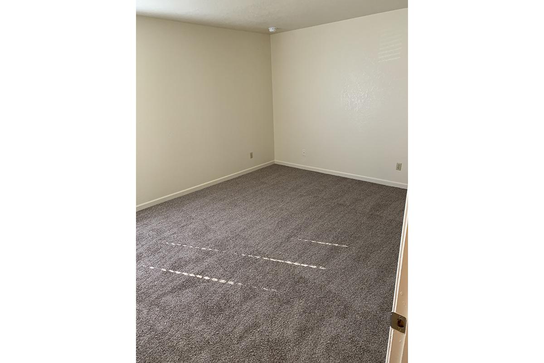
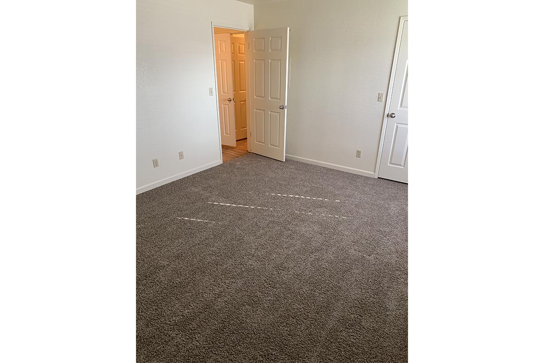
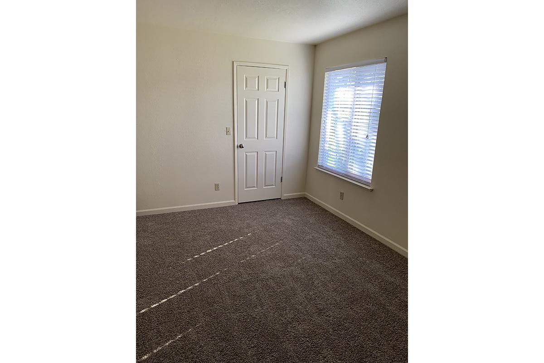
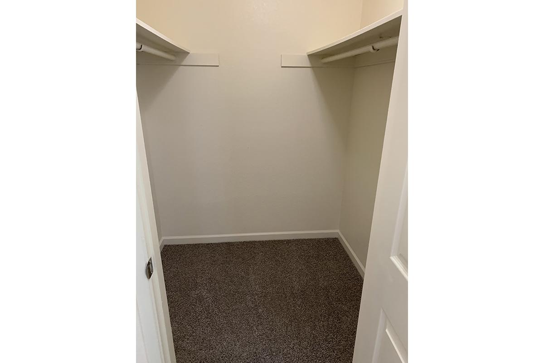
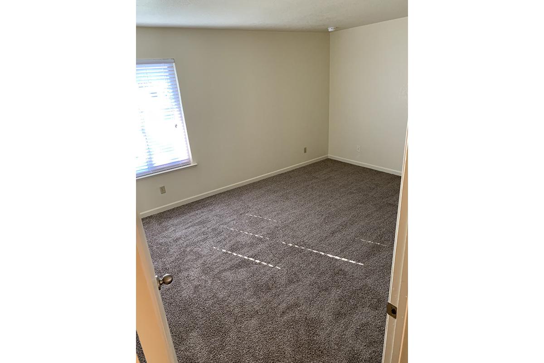
2 Bedroom Floor Plan
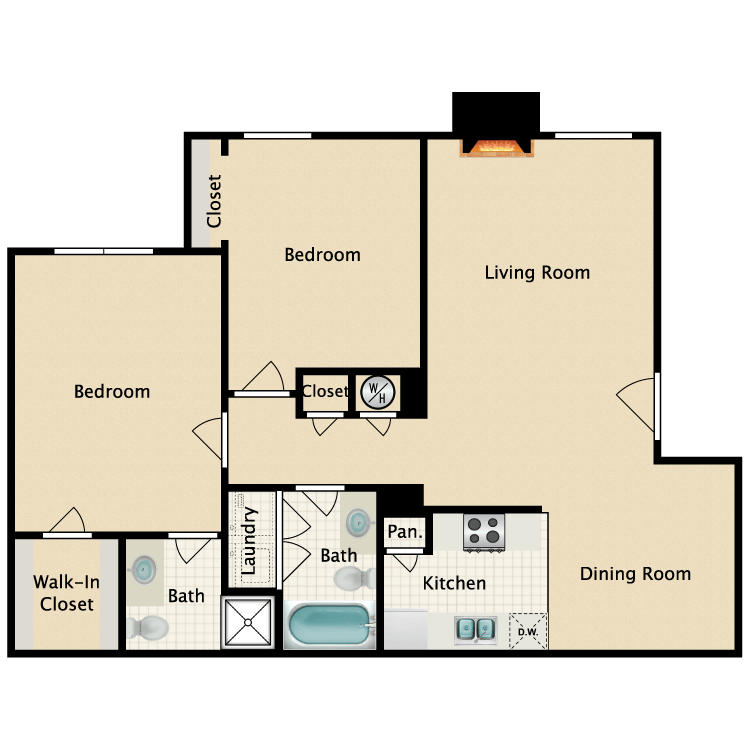
B
Details
- Beds: 2 Bedrooms
- Baths: 2
- Square Feet: 957
- Rent: $1425-$1450
- Deposit: $750
Floor Plan Amenities
- Fully Equipped and Energy Efficient Kitchens
- Private Balcony or Patio *
- Breakfast Bar *
- Cable Ready
- Ceiling Fans
- Covered Parking
- Cozy Fireplaces *
- Disability Access
- Energy Efficient Heating and Air Conditioning
- Garages *
- Granite Bath and Kitchen Counters *
- Luxury Vinyl Plank Flooring *
- Pantry and Linen Storage
- Skylight *
- Vertical Blinds
- Walk-in Closets *
- Washer and Dryer Connections
- Washer and Dryer In Home *
Some Apartments May Not Include All Features
Floor Plan Photos
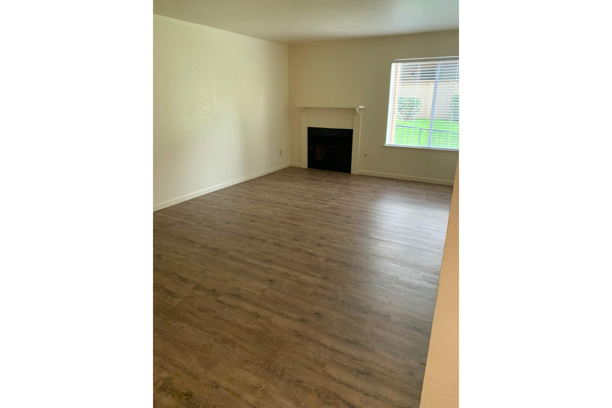
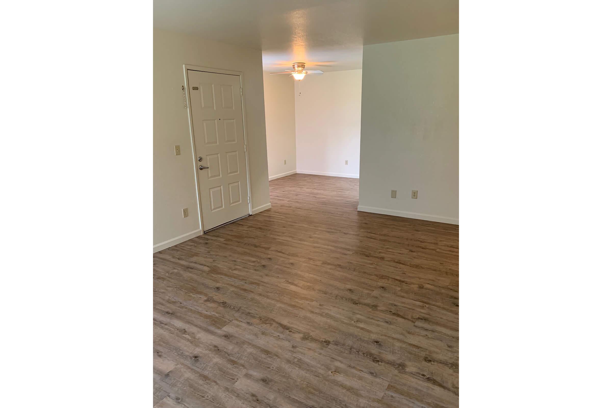
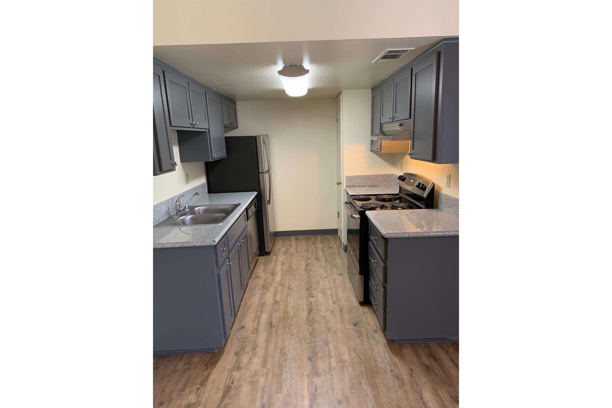
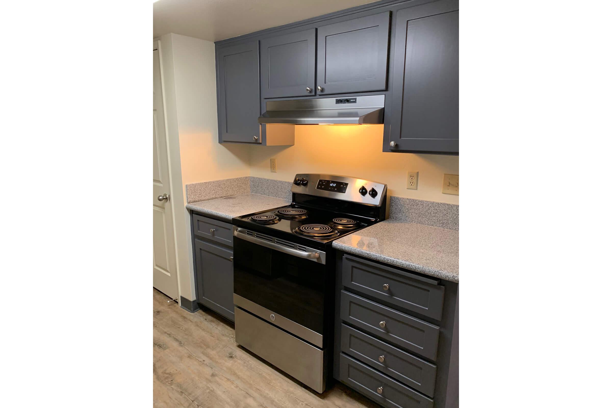
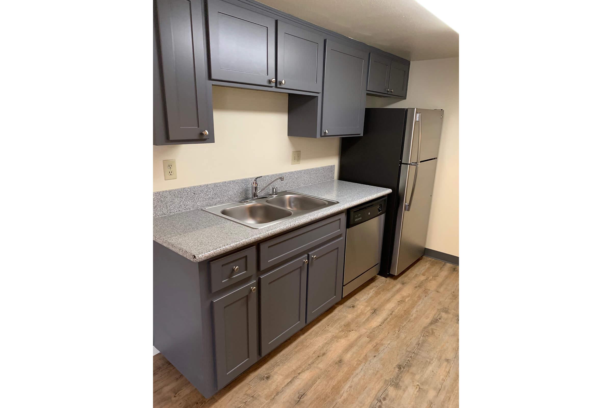
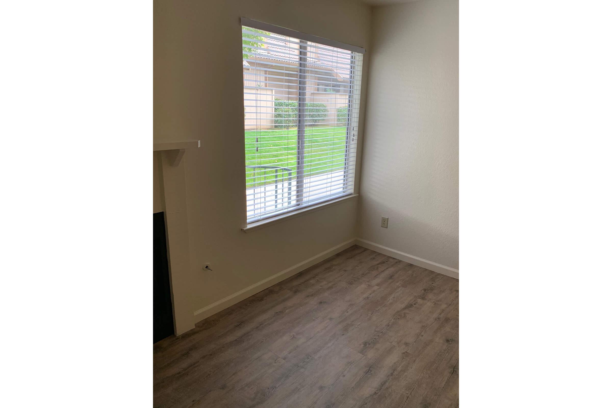
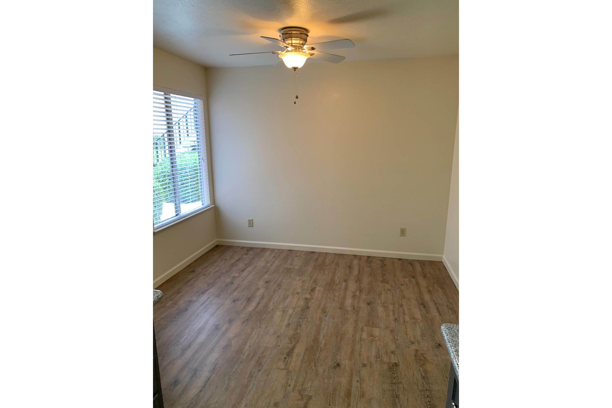
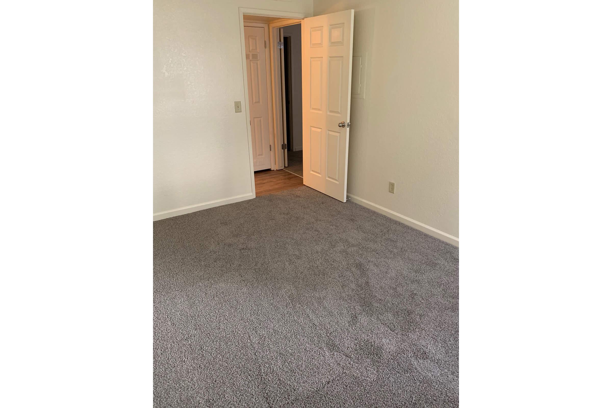
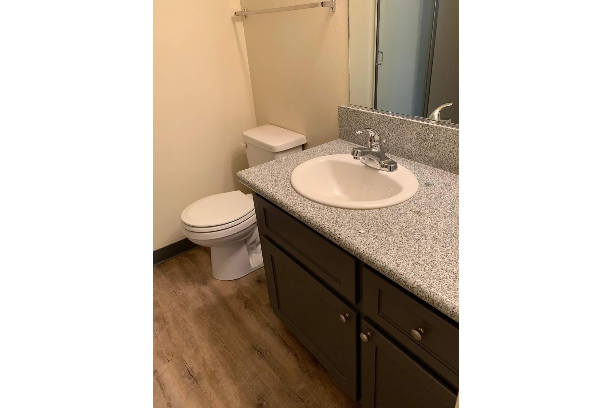
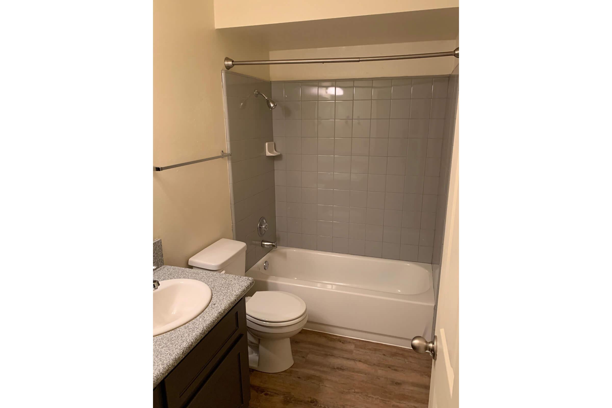
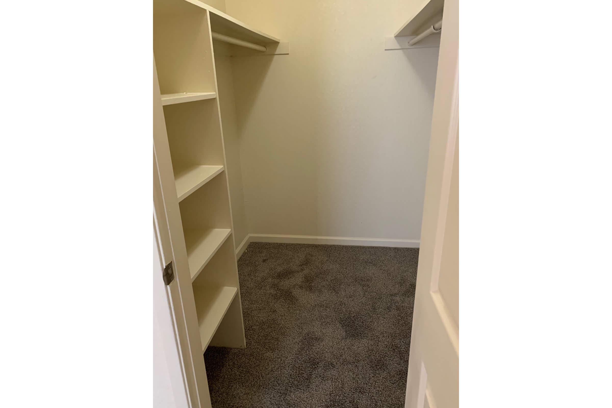
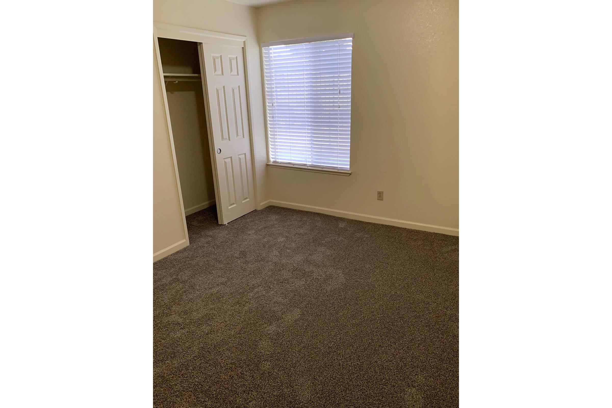
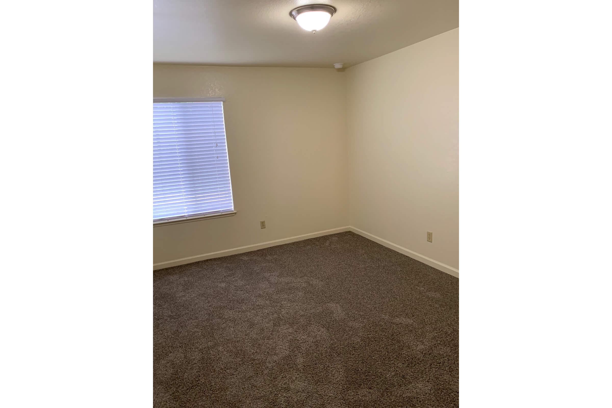
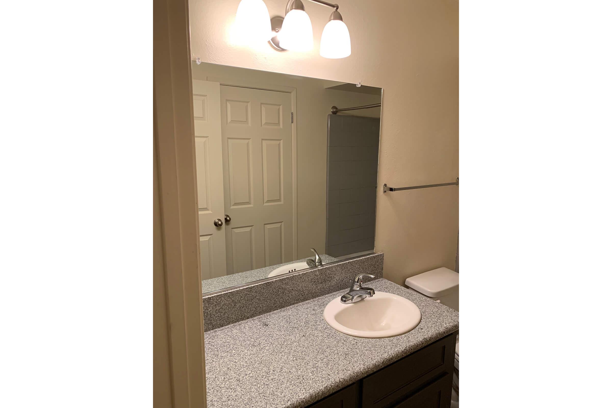
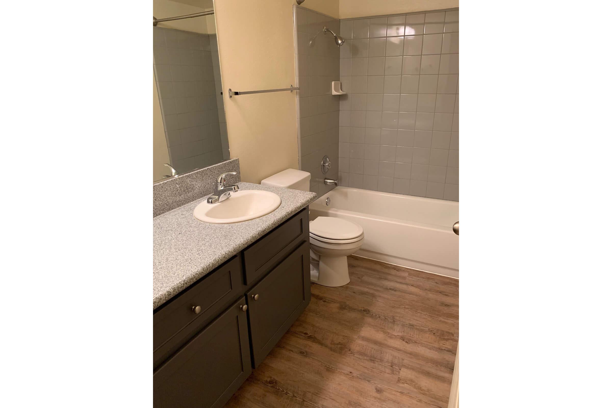
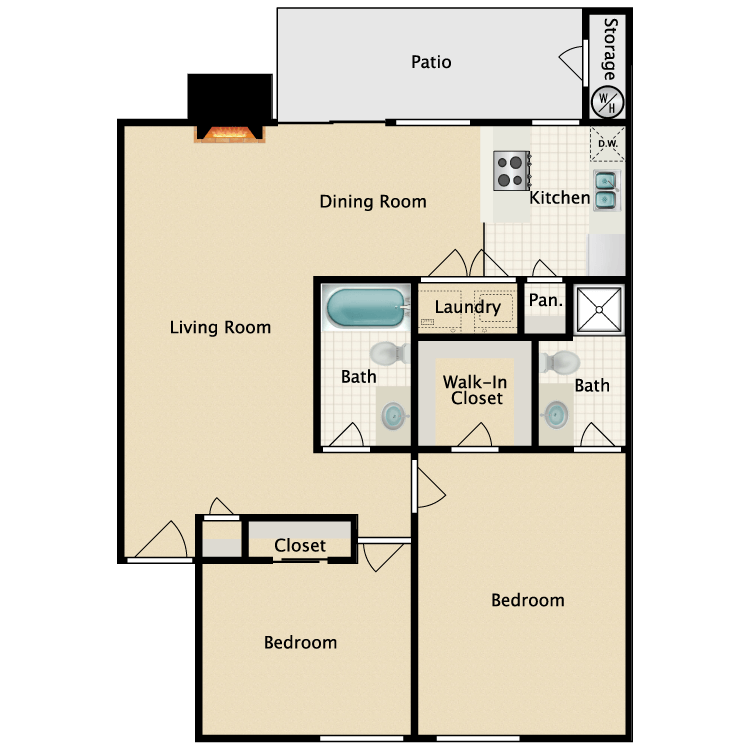
C
Details
- Beds: 2 Bedrooms
- Baths: 2
- Square Feet: 1038
- Rent: $1520
- Deposit: $750
Floor Plan Amenities
- Fully Equipped and Energy Efficient Kitchens
- Private Balcony or Patio *
- Breakfast Bar *
- Cable Ready
- Ceiling Fans
- Covered Parking
- Cozy Fireplaces *
- Disability Access
- Energy Efficient Heating and Air Conditioning
- Garages *
- Granite Bath and Kitchen Counters *
- Luxury Vinyl Plank Flooring *
- Pantry and Linen Storage
- Skylight *
- Vertical Blinds
- Walk-in Closets *
- Washer and Dryer Connections
- Washer and Dryer In Home *
Some Apartments May Not Include All Features
Floor Plan Photos
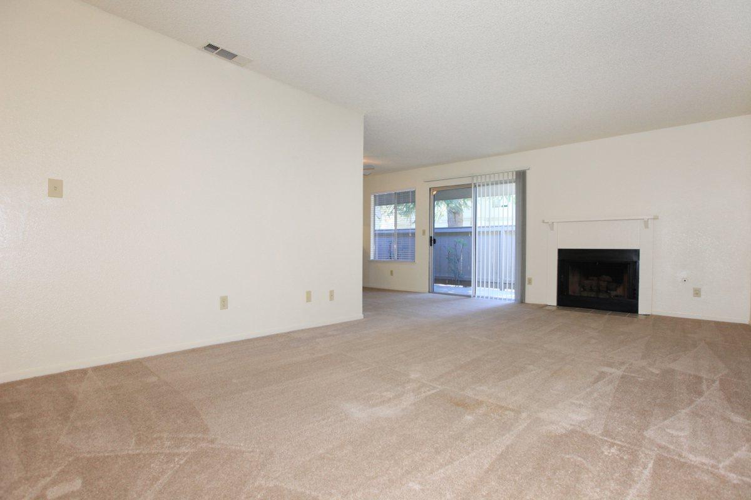
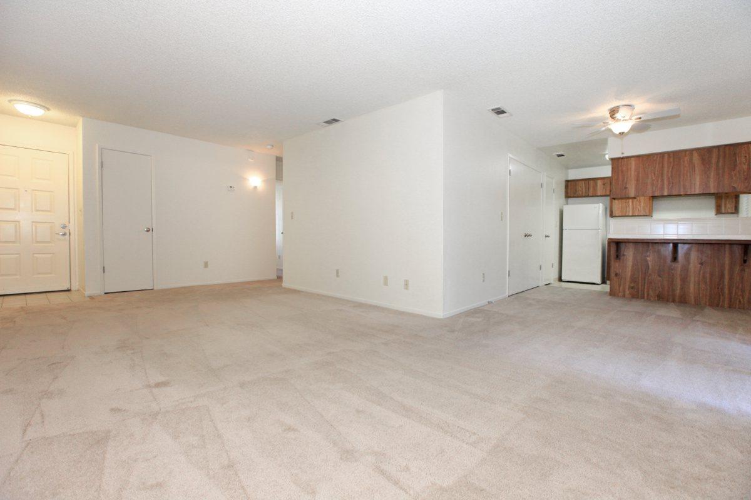
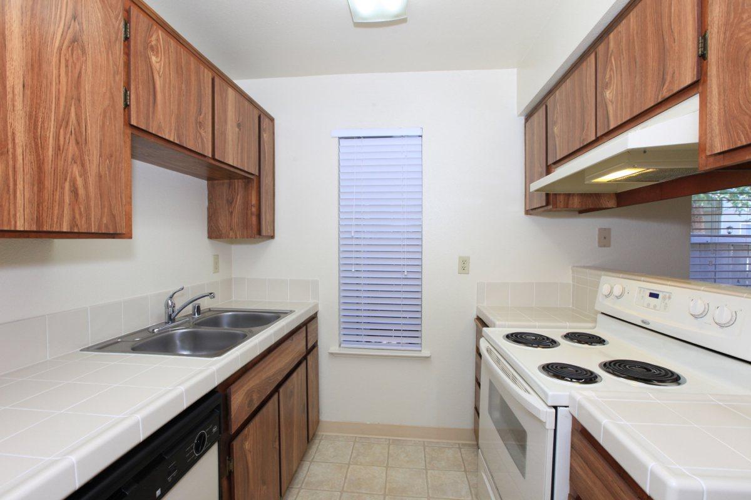
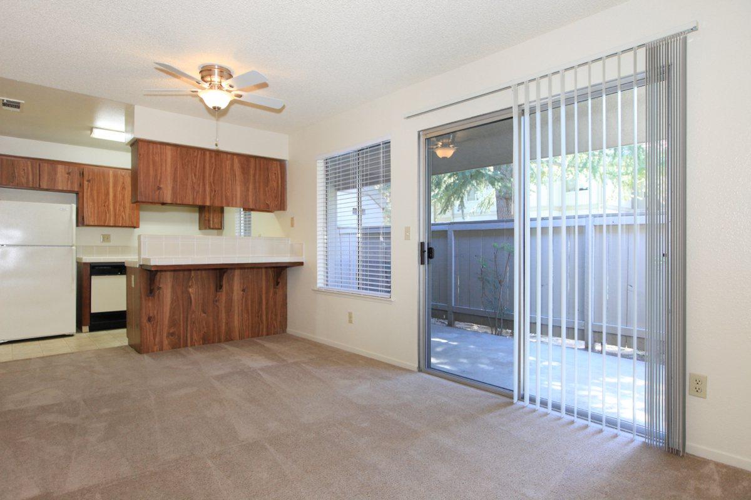
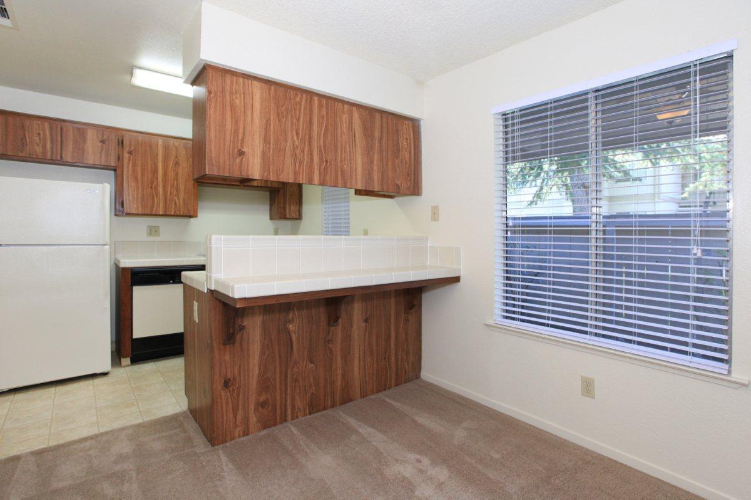
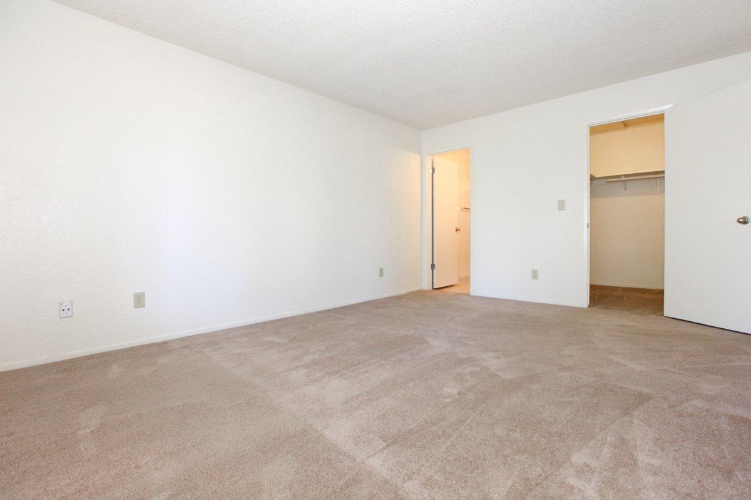
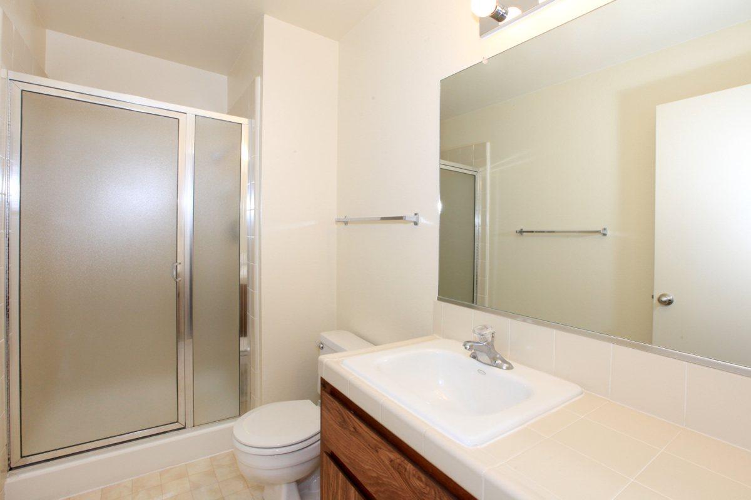
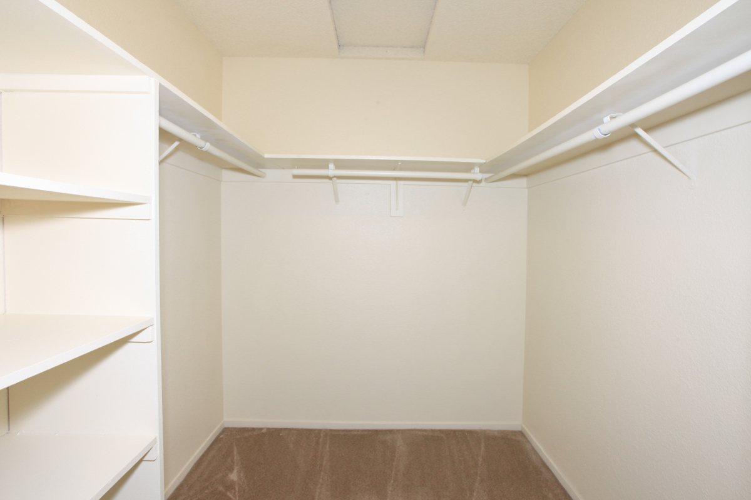
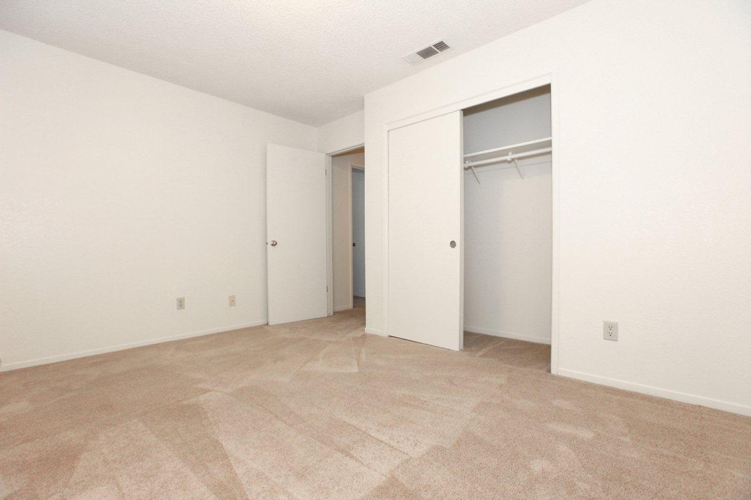
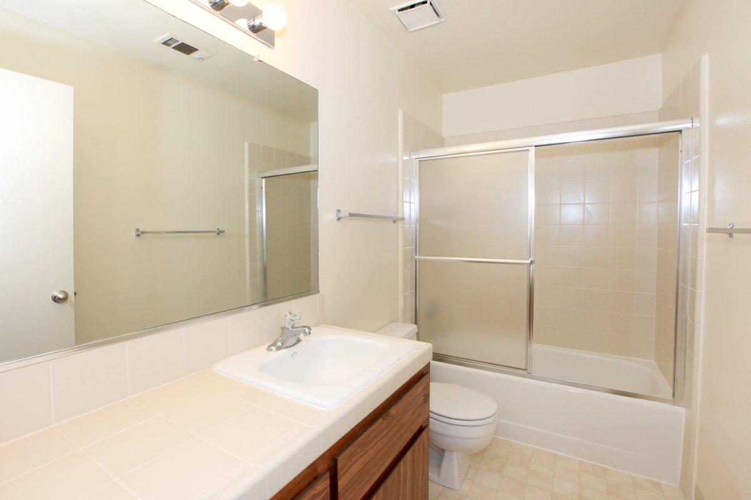
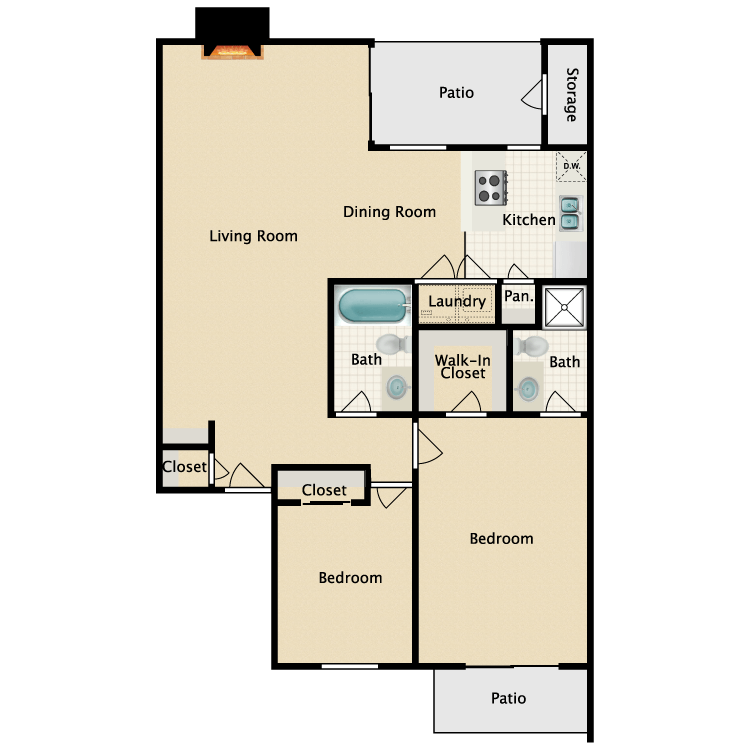
D
Details
- Beds: 2 Bedrooms
- Baths: 2
- Square Feet: 1097
- Rent: $1625-$1695
- Deposit: $750
Floor Plan Amenities
- Fully Equipped and Energy Efficient Kitchens
- Private Balcony or Patio *
- Breakfast Bar *
- Cable Ready
- Ceiling Fans
- Covered Parking
- Cozy Fireplaces *
- Disability Access
- Energy Efficient Heating and Air Conditioning
- Garages *
- Granite Bath and Kitchen Counters *
- Luxury Vinyl Plank Flooring *
- Pantry and Linen Storage
- Skylight *
- Vertical Blinds
- Walk-in Closets *
- Washer and Dryer Connections
- Washer and Dryer In Home *
Some Apartments May Not Include All Features
Floor Plan Photos
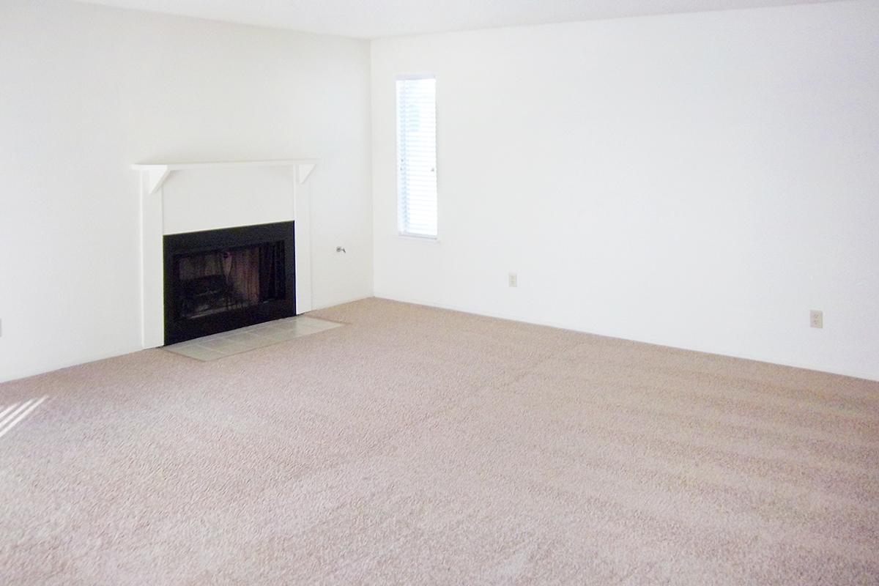
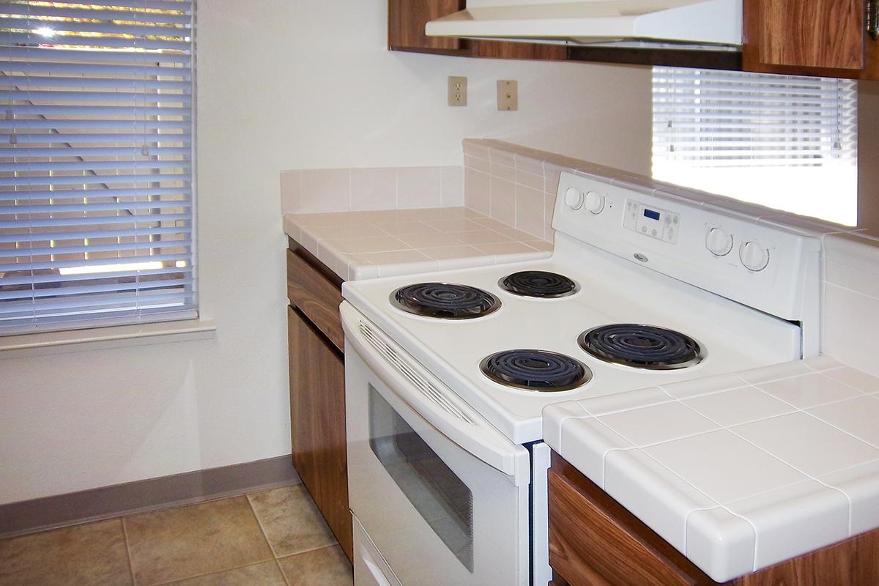
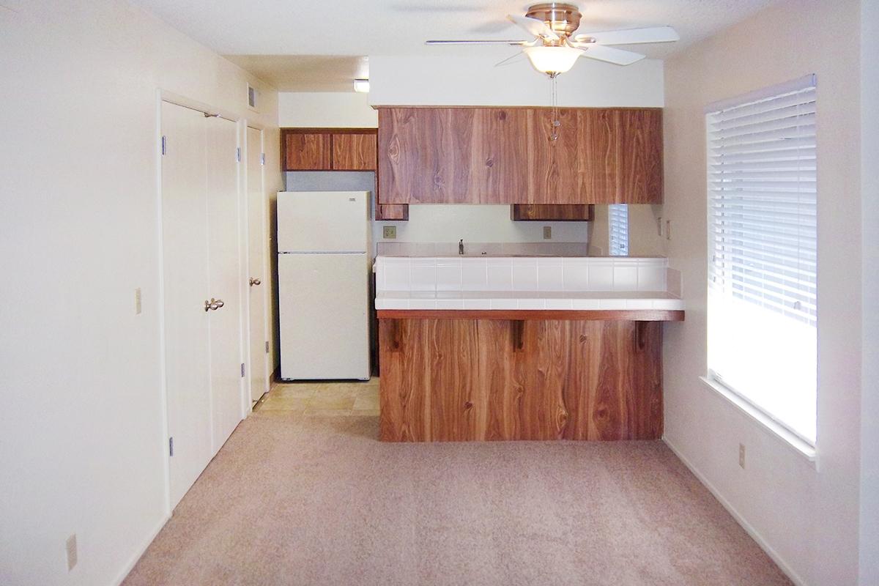
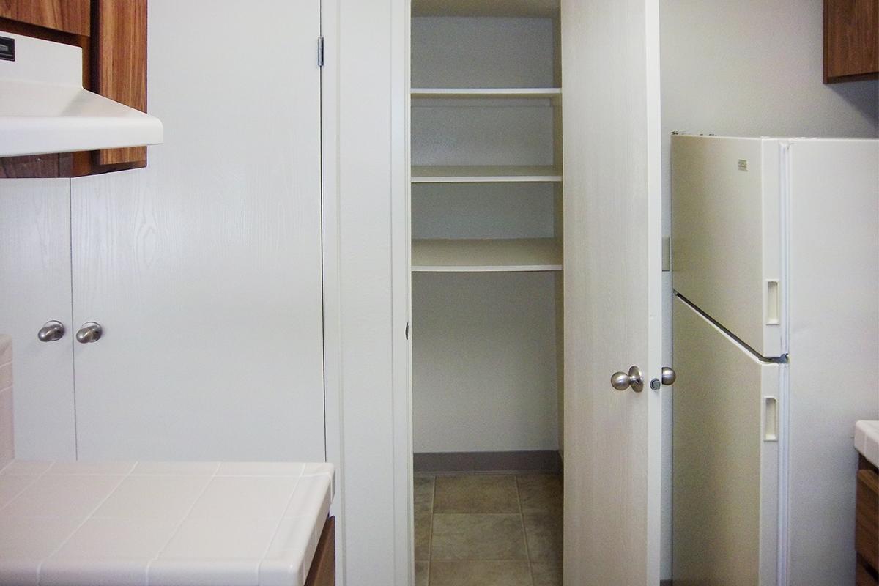
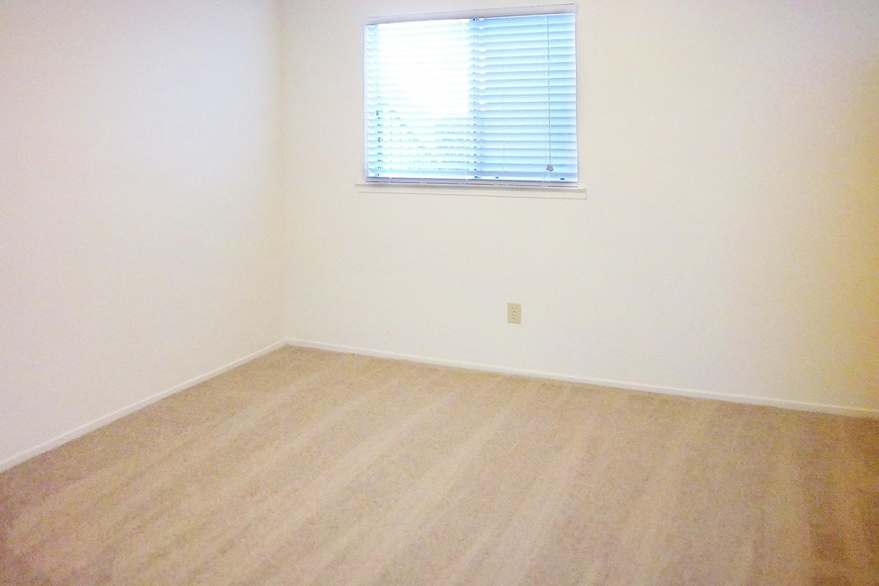
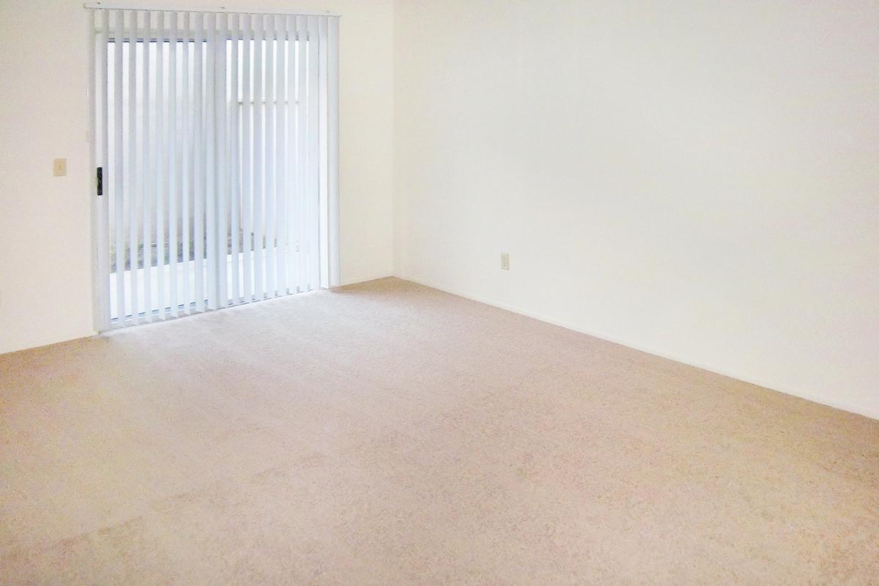
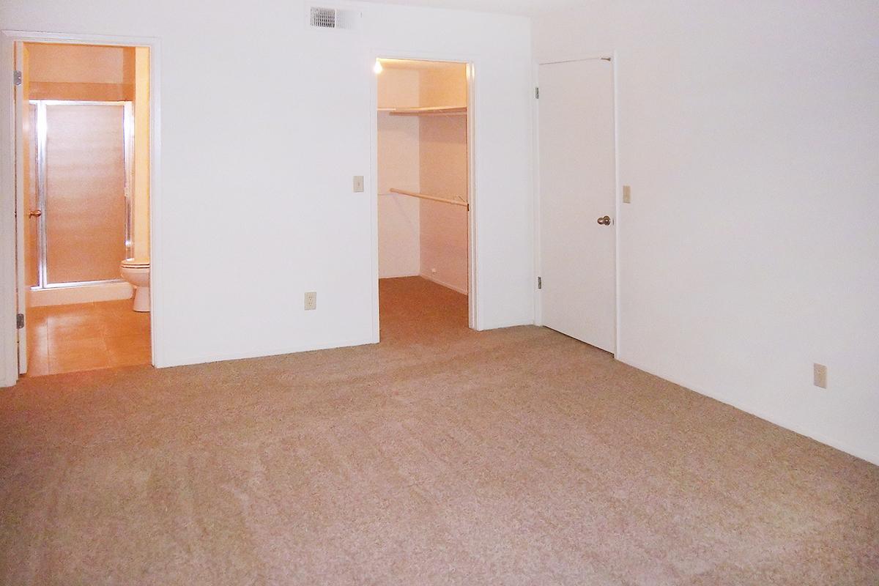
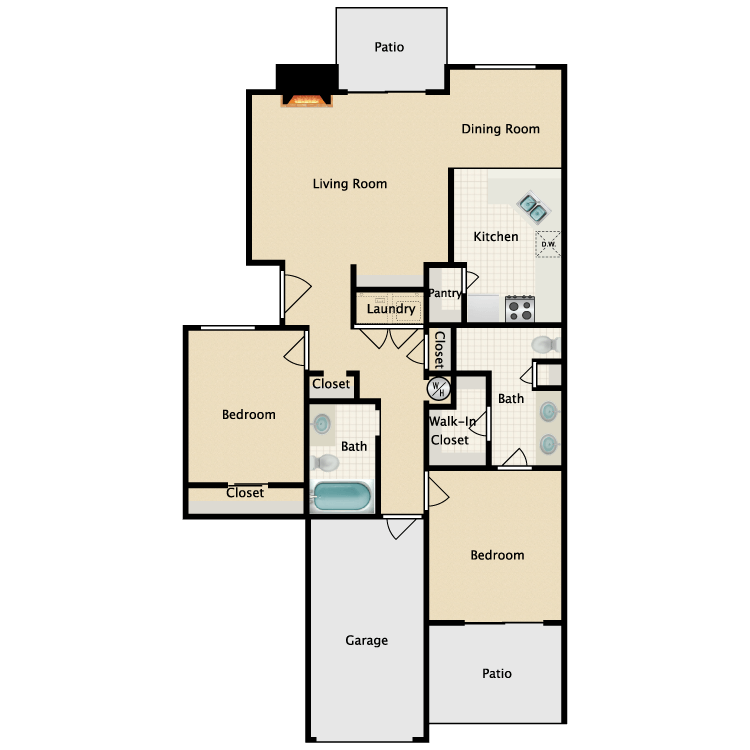
E
Details
- Beds: 2 Bedrooms
- Baths: 2
- Square Feet: 1197
- Rent: $1725
- Deposit: $750
Floor Plan Amenities
- Fully Equipped and Energy Efficient Kitchens
- Private Balcony or Patio *
- Breakfast Bar *
- Cable Ready
- Ceiling Fans
- Covered Parking
- Cozy Fireplaces *
- Disability Access
- Energy Efficient Heating and Air Conditioning
- Garages *
- Granite Bath and Kitchen Counters *
- Luxury Vinyl Plank Flooring *
- Pantry and Linen Storage
- Skylight *
- Vertical Blinds
- Walk-in Closets *
- Washer and Dryer Connections
- Washer and Dryer In Home *
Some Apartments May Not Include All Features
Floor Plan Photos
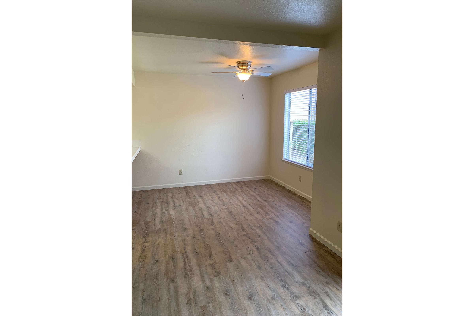
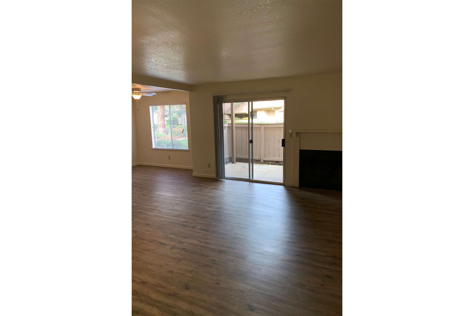
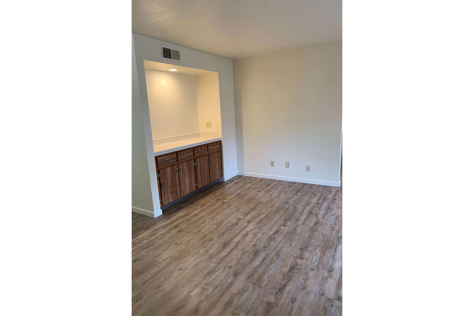
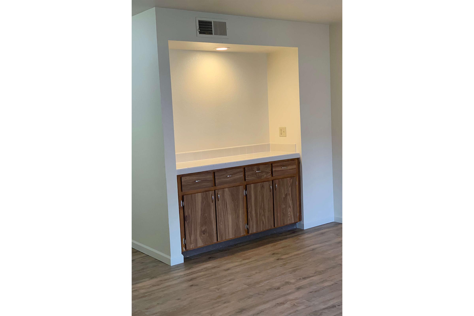
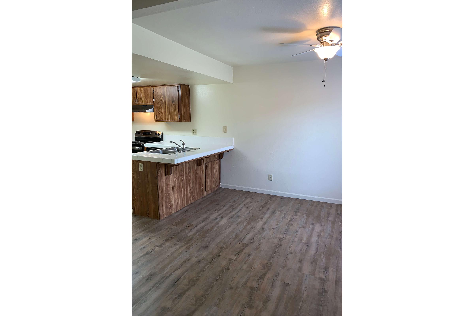
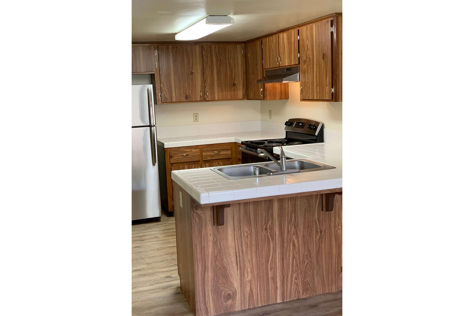
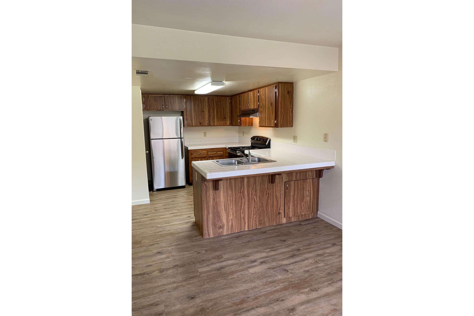
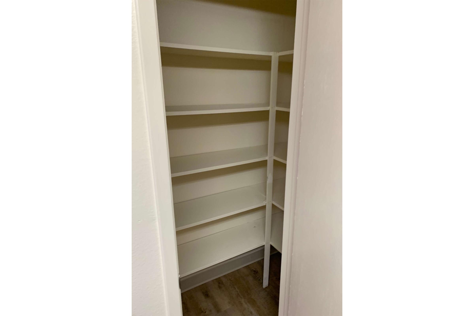
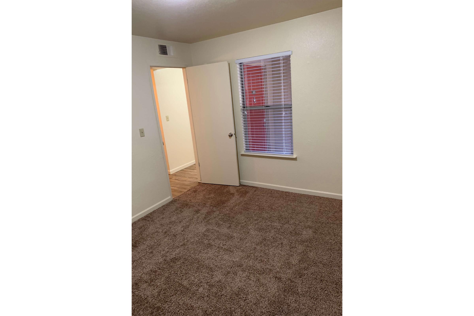
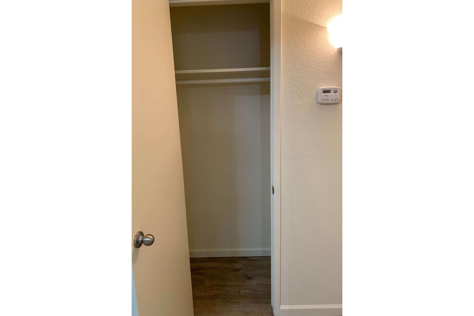
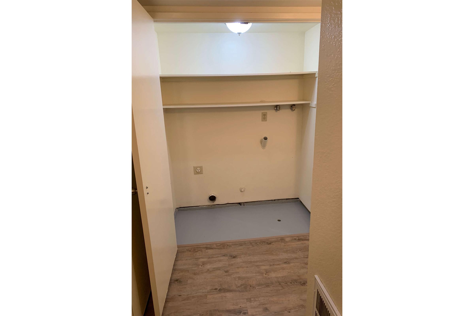
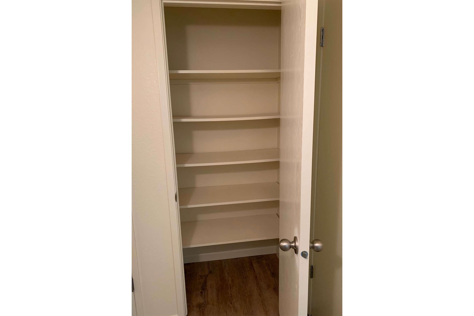
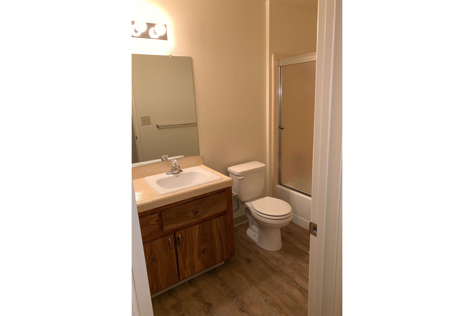
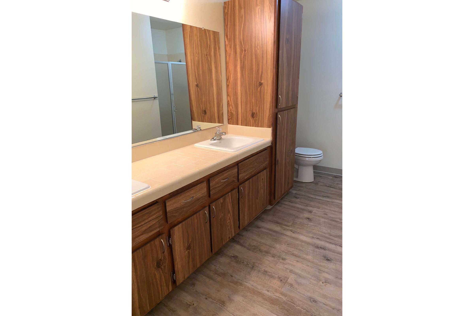
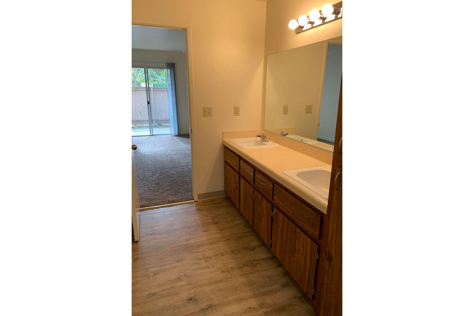
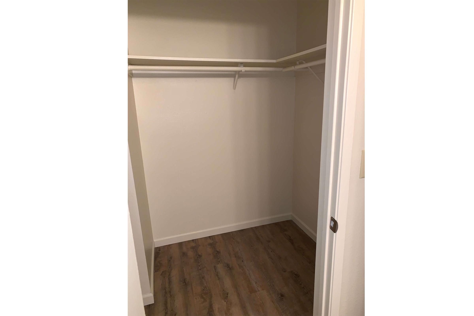
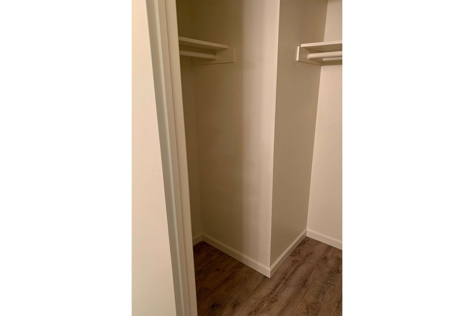
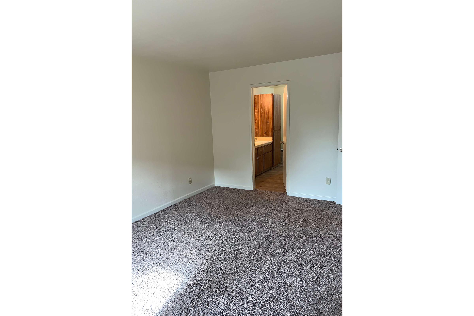
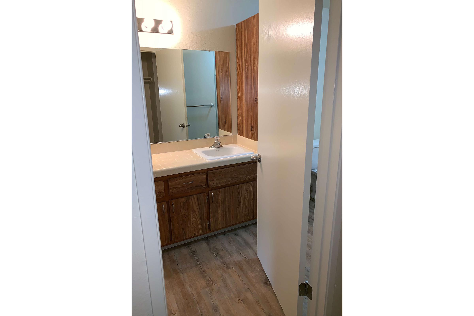
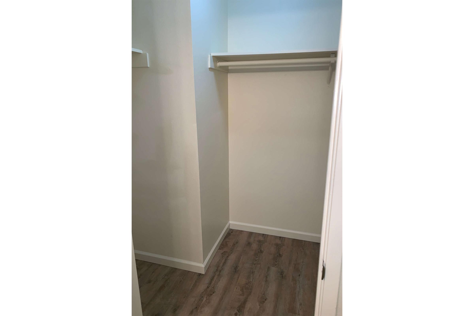
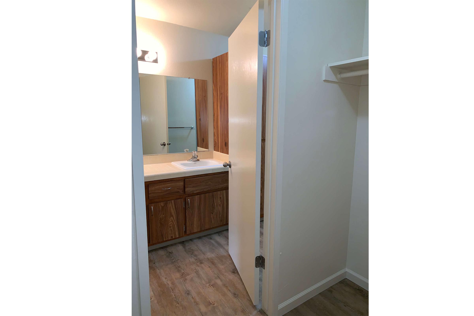
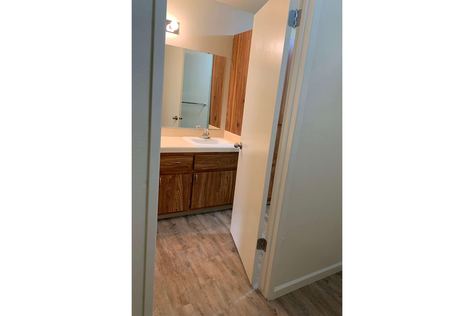
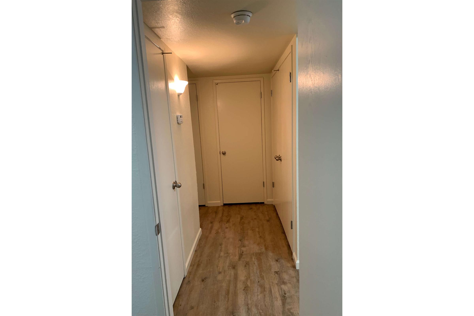
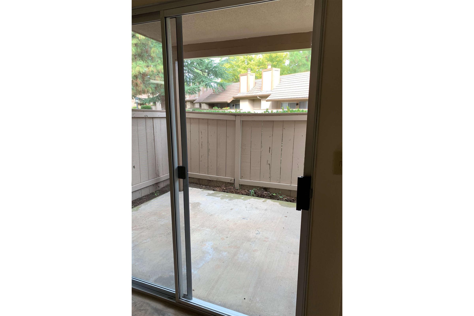
3 Bedroom Floor Plan
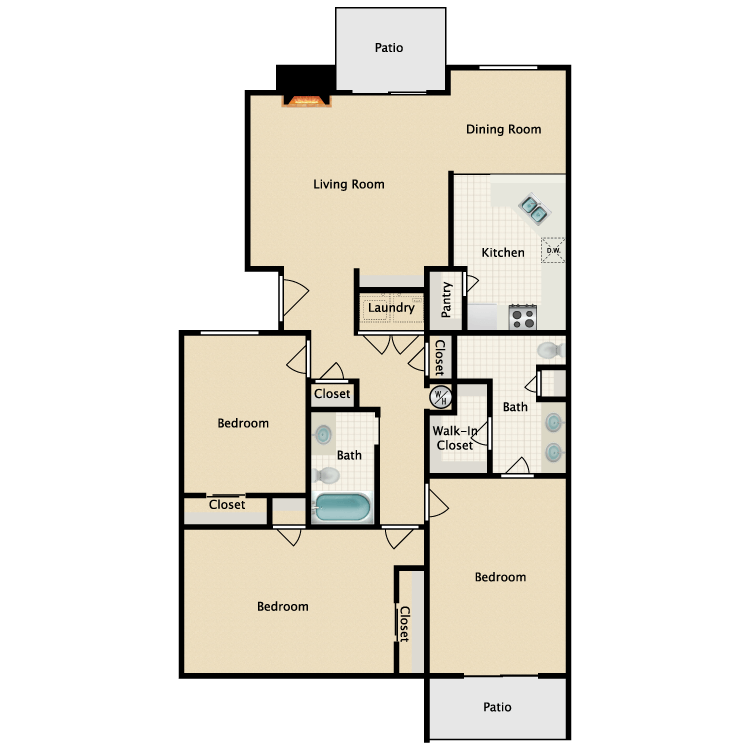
F
Details
- Beds: 3 Bedrooms
- Baths: 2
- Square Feet: 1443
- Rent: $1825-$1865
- Deposit: $875
Floor Plan Amenities
- Fully Equipped and Energy Efficient Kitchens
- Private Balcony or Patio *
- Breakfast Bar *
- Cable Ready
- Ceiling Fans
- Covered Parking
- Cozy Fireplaces *
- Disability Access
- Energy Efficient Heating and Air Conditioning
- Garages *
- Granite Bath and Kitchen Counters *
- Luxury Vinyl Plank Flooring *
- Pantry and Linen Storage
- Skylight *
- Vertical Blinds
- Walk-in Closets *
- Washer and Dryer Connections
- Washer and Dryer In Home *
Some Apartments May Not Include All Features
Floor Plan Photos
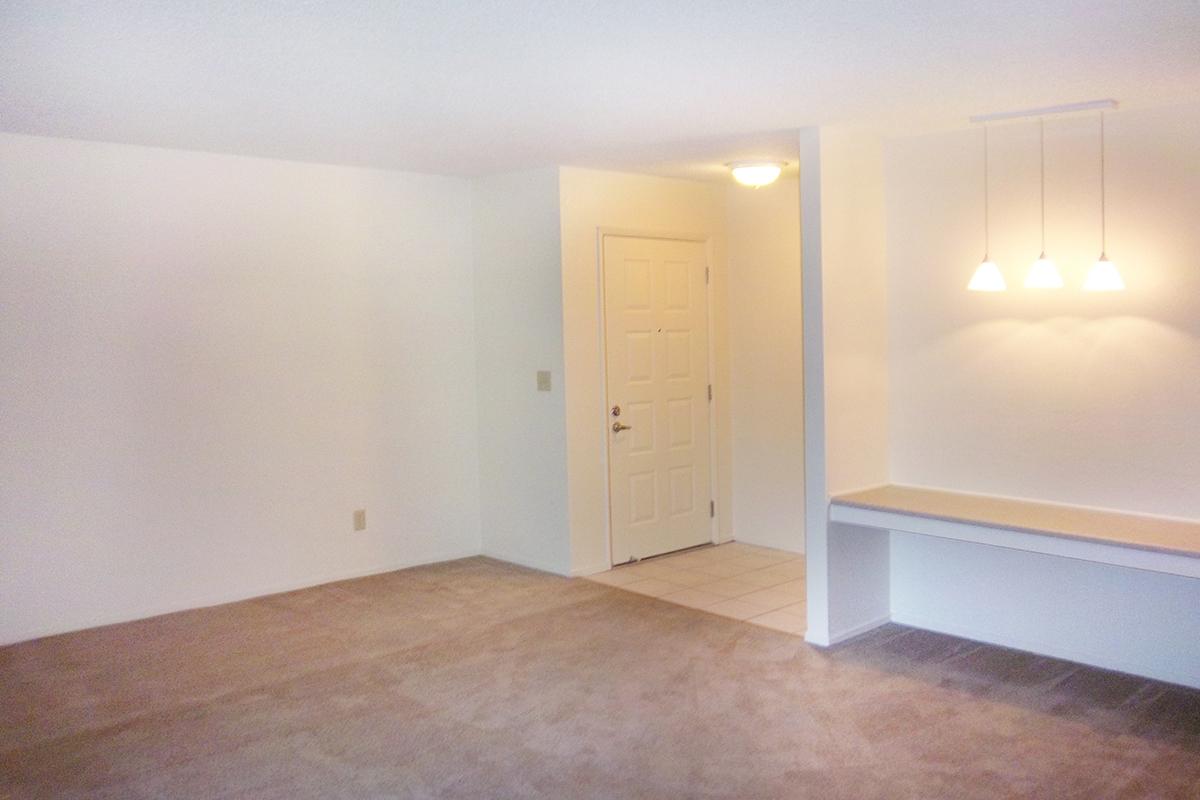
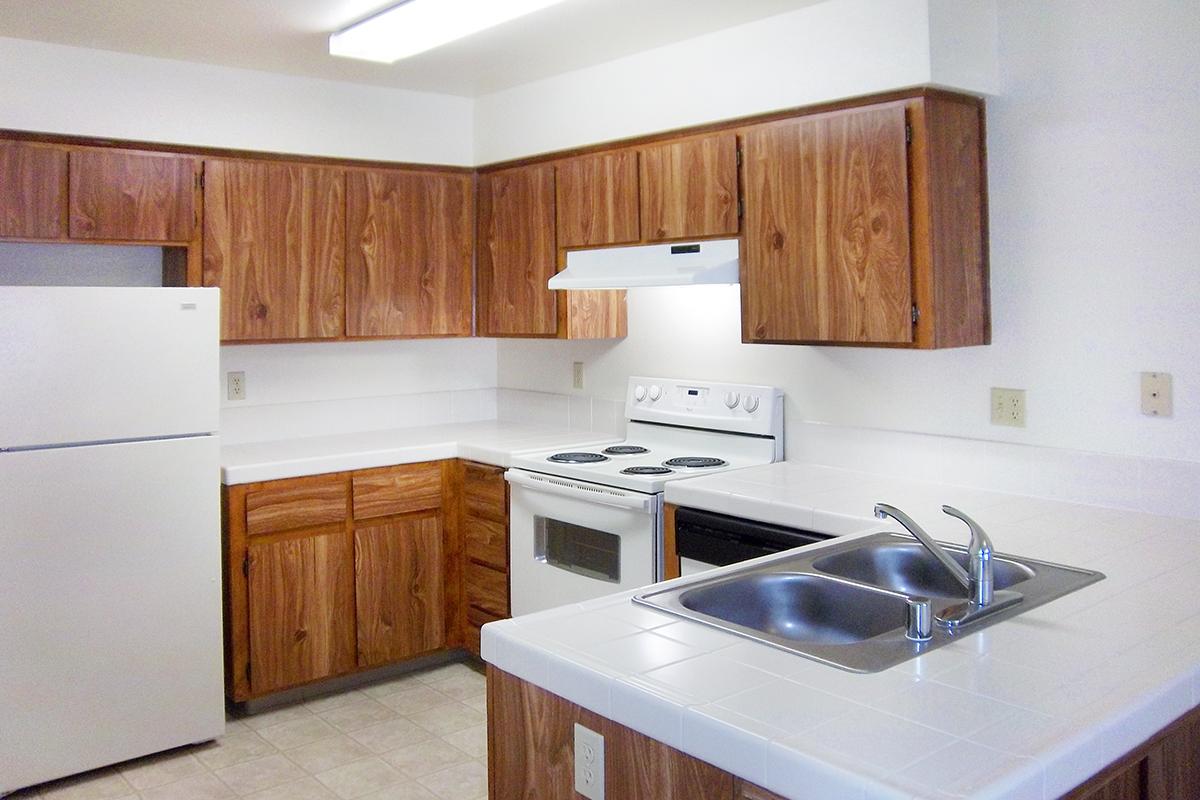
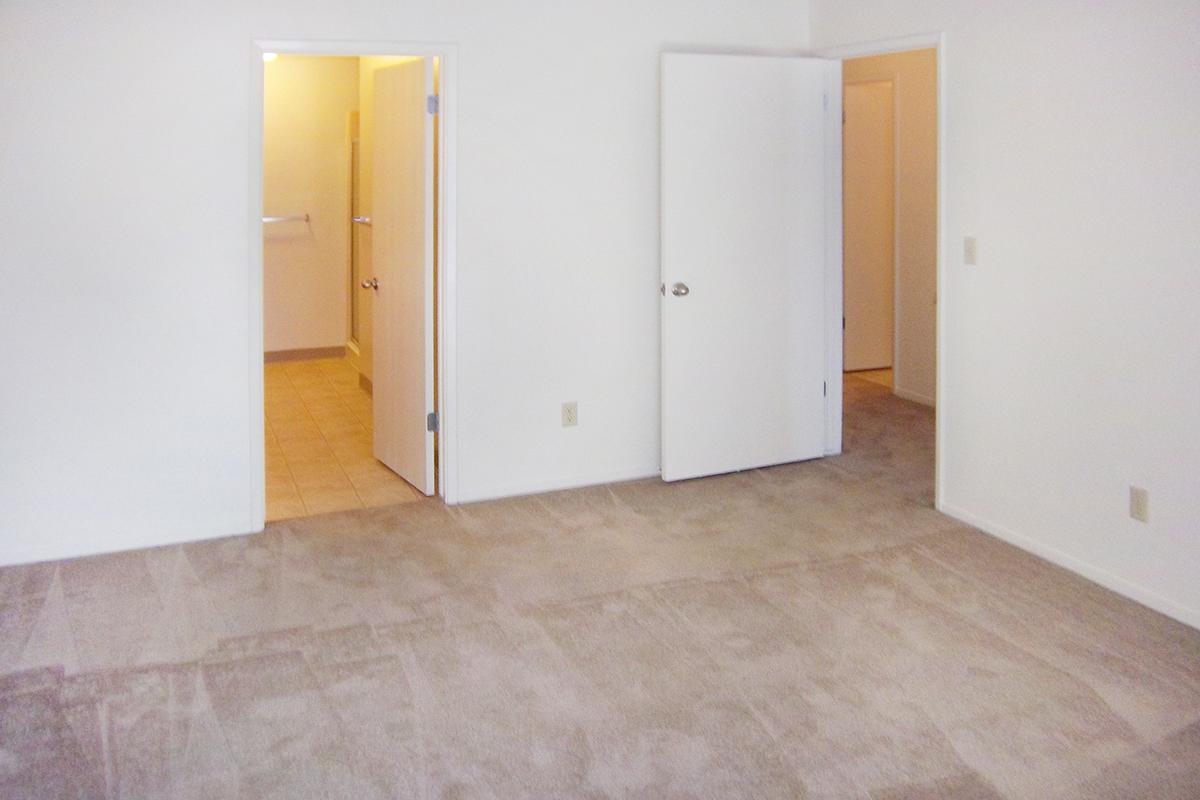
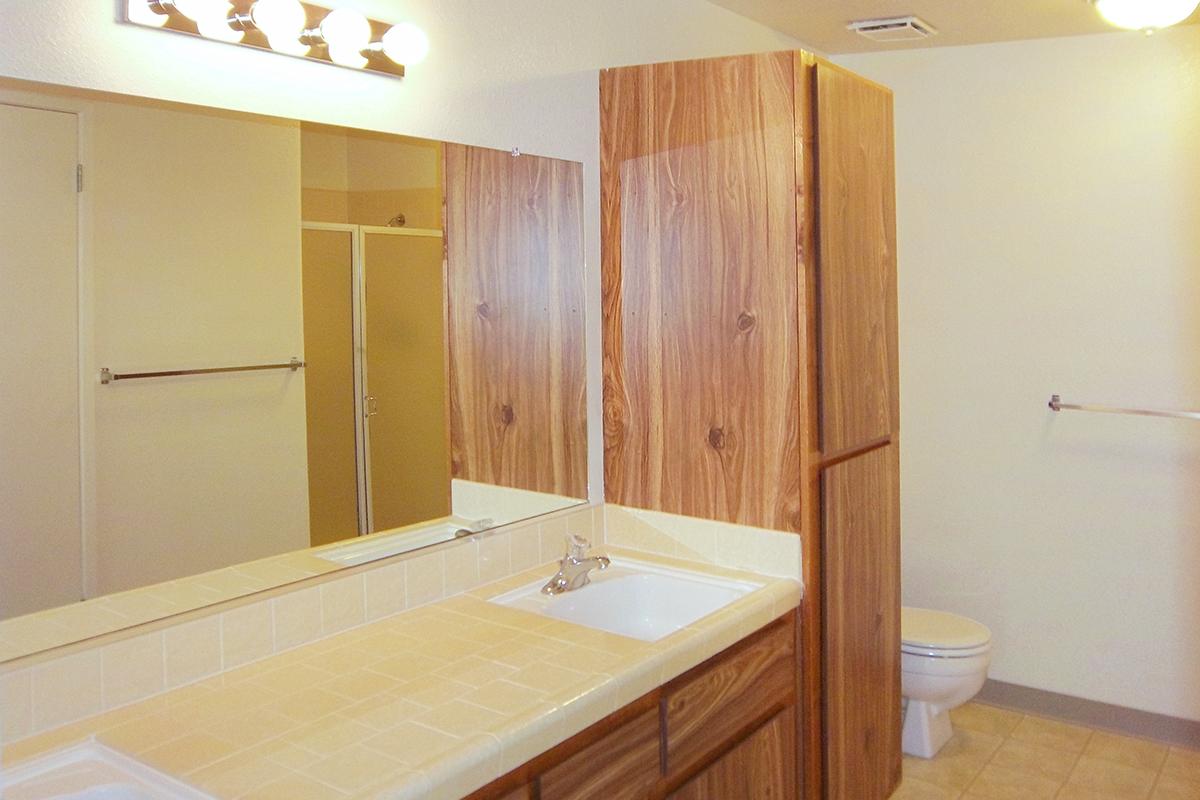
Community Map
If you need assistance finding a unit in a specific location please call us at 559-432-3653 TTY: 711.
Amenities
Explore what your community has to offer
Community Amenities
- Access to Public Transportation
- Assigned Parking
- Basketball Court
- Beautiful Landscaping
- Cable Ready
- Clubhouse
- Corporate Housing Available
- Covered Parking and Garages
- Disability Access
- Easy Access to Freeways
- Easy Access to Riverpark & Villagio Shopping Centers
- Exterior Freshly Painted
- Fitness Center
- Gated Grounds to Enhance Privacy
- Laundry Facilities
- Guest Parking
- On-call Maintenance
- On-site Maintenance
- Part-time Courtesy Patrol
- Picnic Area with Barbecue
- Shimmering Swimming Pools & Jacuzzi
- Sauna
- Short-term Leasing Available
- Soothing Spa
- Tennis Court
- Woodward Park Nearby
Apartment Features
- Fully Equipped and Energy Efficient Kitchens
- Private Balcony or Patio*
- Breakfast Bar*
- Cable Ready
- Ceiling Fans
- Covered Parking
- Cozy Fireplaces*
- Disability Access
- Energy Efficient Heating and Air Conditioning
- Garages*
- Granite Bath and Kitchen Counters*
- Luxury Vinyl Plank Flooring*
- Nine Unique Floor Plans
- Pantry and Linen Storage
- Spectacular View*
- Skylight*
- Vertical Blinds
- Walk-in Closets*
- Washer and Dryer Connections
- Washer and Dryer In Home*
Some Apartments May Not Include All Features
Pet Policy
Sorry, No Pets Are Allowed.
Photos
Amenities
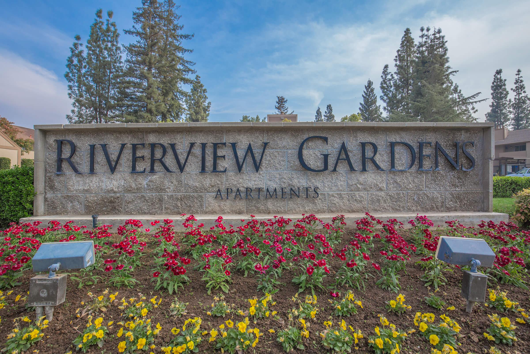
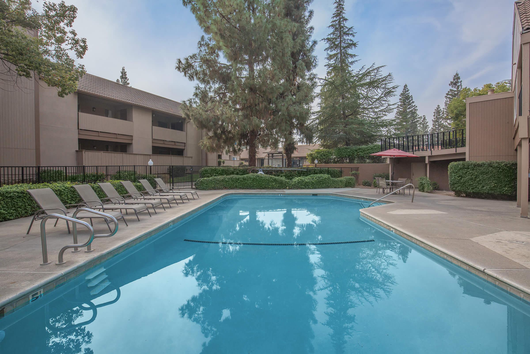
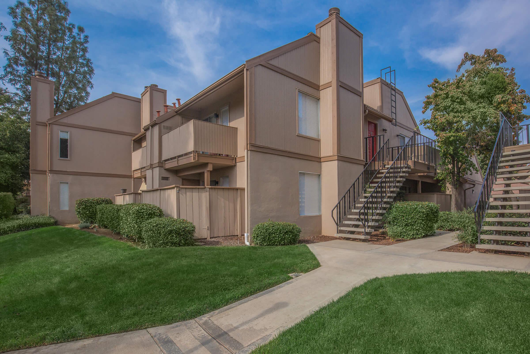
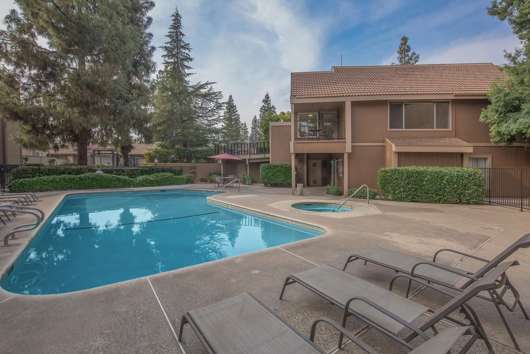
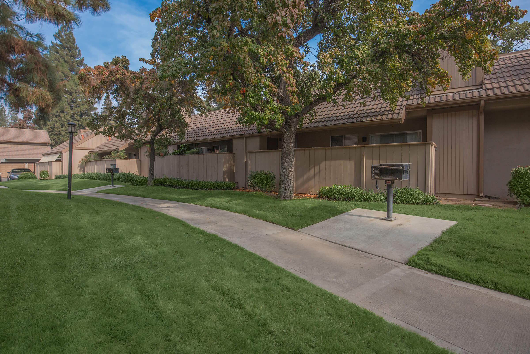
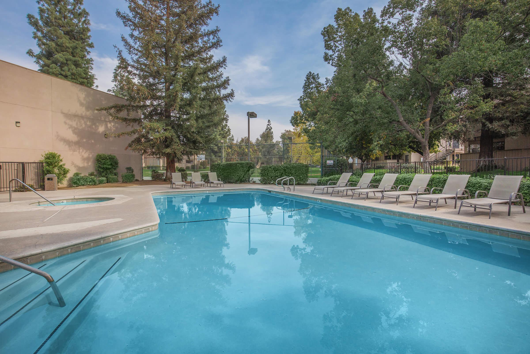
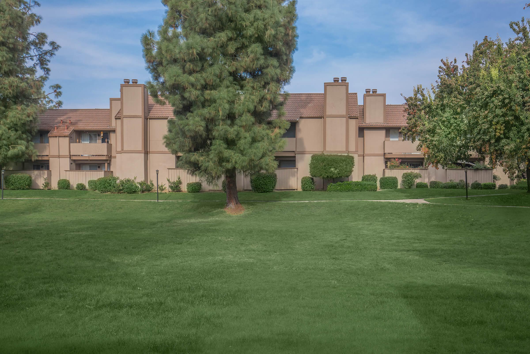
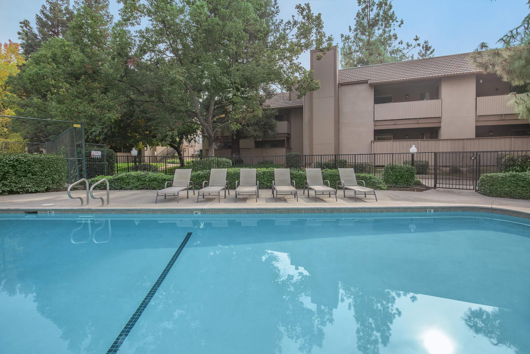
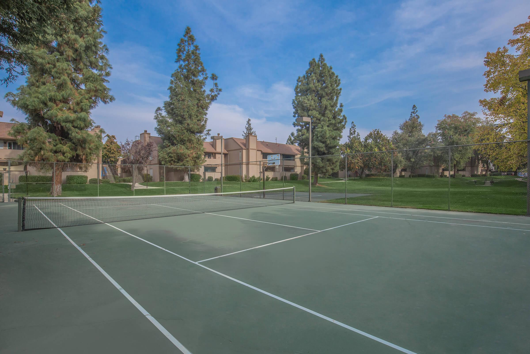
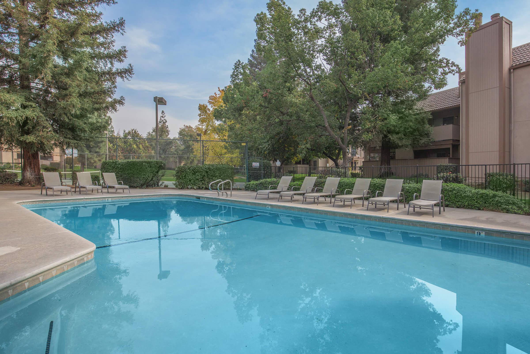
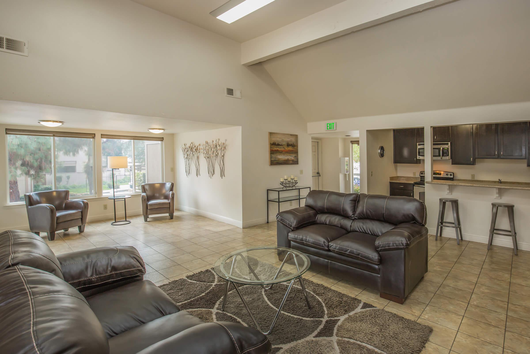
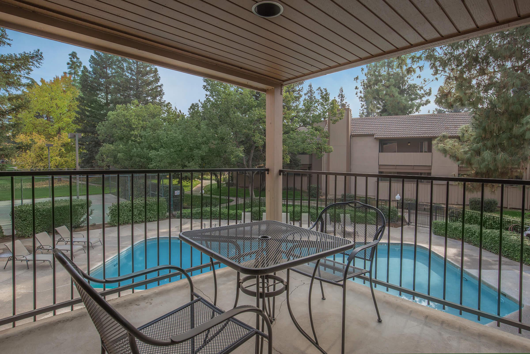
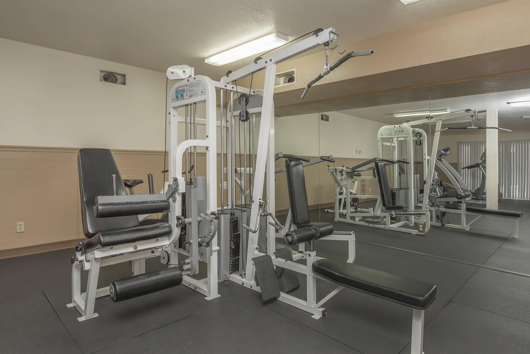
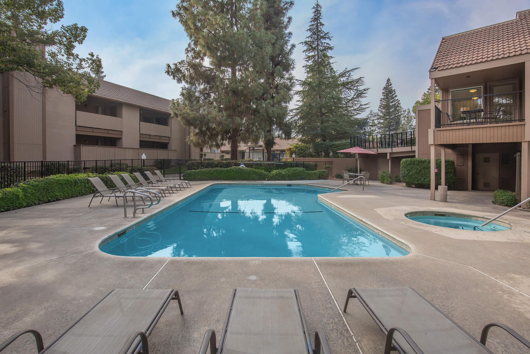
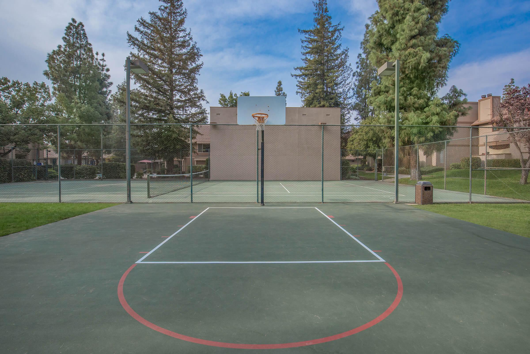
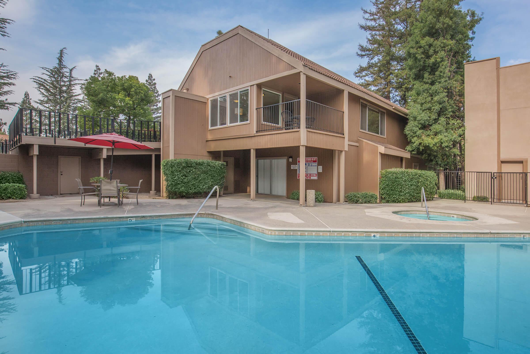
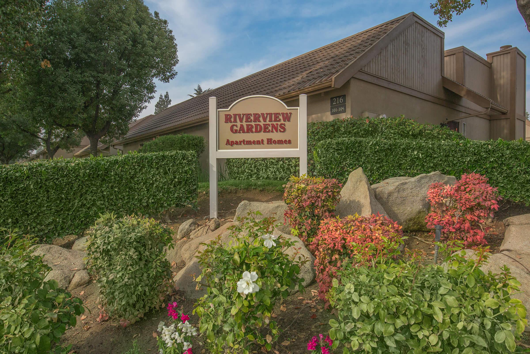
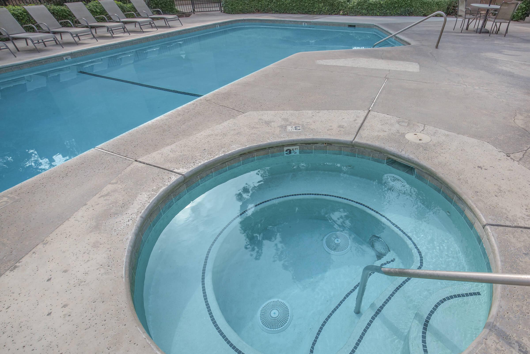
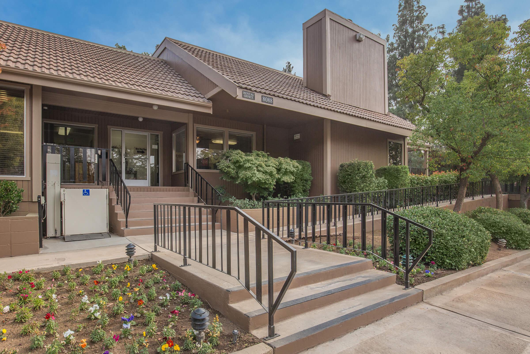
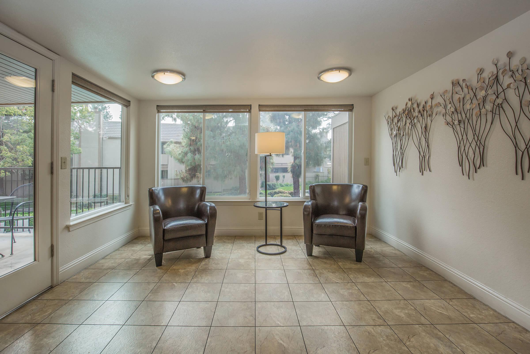
Plan A



















Plan B















Plan C










Plan D







Plan E
























Plan G




Neighborhood
Points of Interest
Riverview Garden Apartments
Located 8088 N Poplar Ave Fresno, CA 93711Bank
Cinema
Elementary School
Entertainment
Grocery Store
High School
Hospital
Park
Post Office
Restaurant
School
Shopping
Shopping Center
Sporting Center
Contact Us
Come in
and say hi
8088 N Poplar Ave
Fresno,
CA
93711
Phone Number:
559-432-3653
TTY: 711
Fax: 559-432-8133
Office Hours
Monday through Friday: 9:00 AM to 4:00 PM. Saturday and Sunday: Closed.